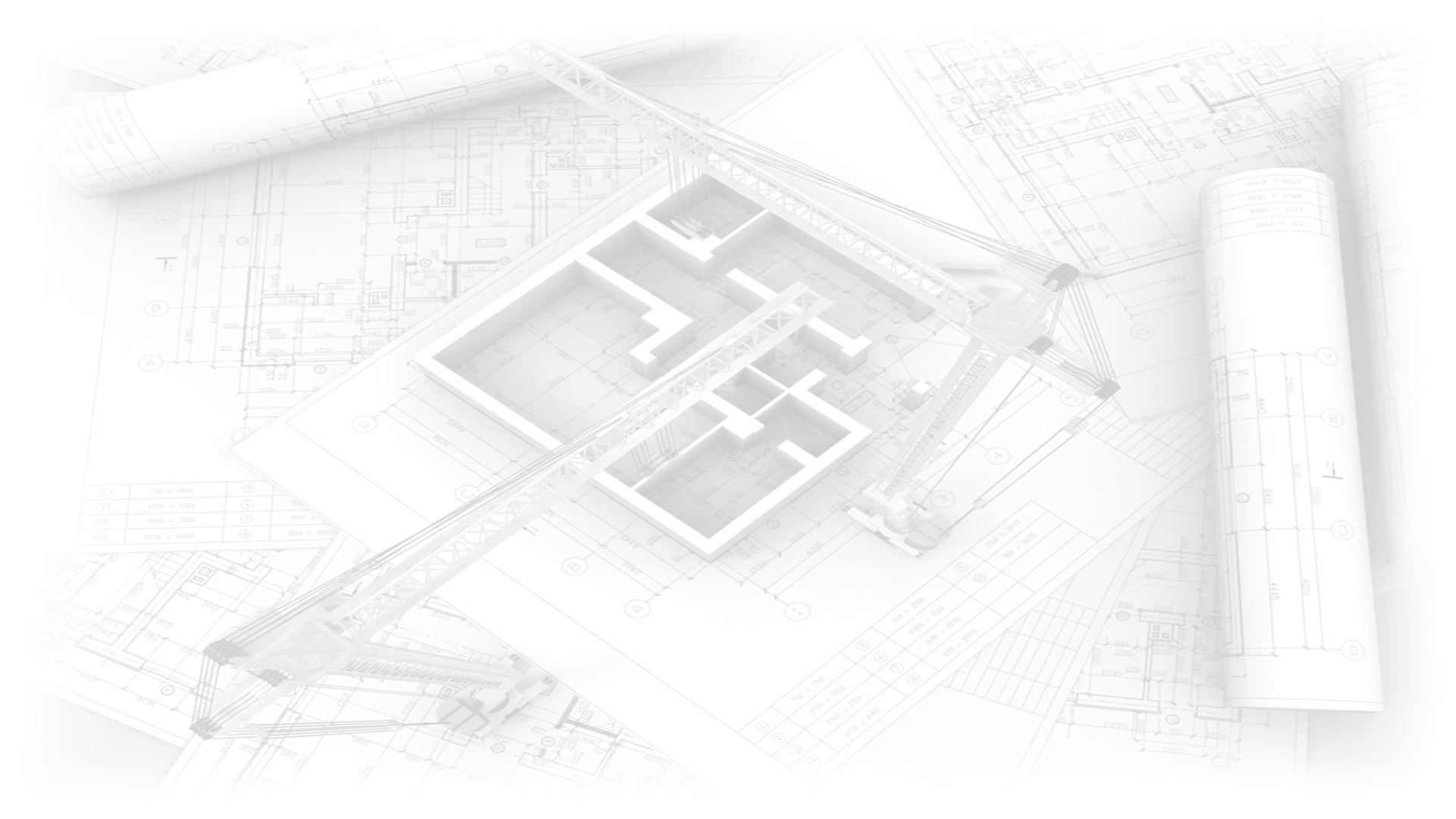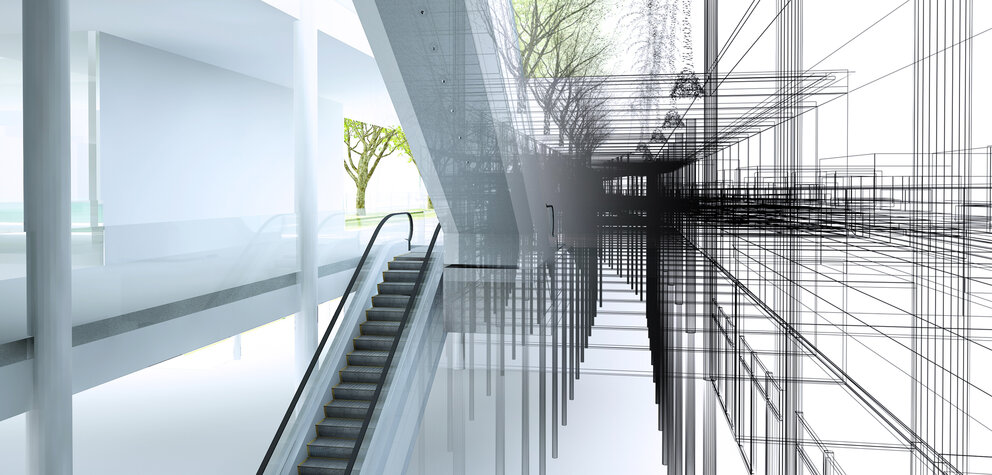Featured Projects
We would like to highlight the following projects, completed in last 10 years.
Commercial building Belgrade
Fourteen floors commercial building with five underground stories garage.
BIM model LOD400.
Location - Serbia, Belgrade (center), year 2023.
Size - 9.500 m2
View more...Hotel "SUNRAF PLUS" Ltd, 5*****
Eleven stories luxury hotel, located at the Montenegro coast.
Location - Montenegro, Becici, year 2020.
Size - 40.000 m2
View more...Hotel at "AMMA Resort" 5*****
Eleven stories luxury hotel, located at the Montenegro coast, with four undergound stories garage.
Location - Montenegro, Canj, year 2019.
Size - 37.000 m2
View more...The National Gymnastics Center
The National Gymnastics Center, located in quiet part of the city on the edge of the city park Cair.
Location - Serbia, City of Niš, year 2023.
Size - 3.500 m2
View more..."Queen's Beach" Hotel MEP Design
BIM model of plumbing, drain, sprinkler, private service main, standpipe systems...
3D synchronization plan
Location - Montenegro, Milocer, year 2017.
Size - 35.000 m2
View more...“JANE SANDANSKY” Sport hall"
Multifunctional sport hall consisted of Main hall for 8.500 spectators and Auxiliary hall for 1.000 spectators
Location - North Macedonia, Skopje, year 2013.
Size - 33.000 m2
View more...Our BIM Patent No.1
All of this is followed by our 3D “Taking off “ connected with tables with quantities for every single work, which is actually our patent. 3D Image represents the scope of exact works, and all the other positions in 3D are transparent. This helps to visualize what scope of works are calculated and estimated in tables. Everything is interconnected, with real time update.
.png)
Our BIM Patent No.2
This unique approach allows us to real-time travel through 3D virtual building model, and then by clicking on some concrete element (any beam, column, slab) to open reinforcement of that selected construction part, showing at the same time concrete and reinforcement.
No clashes between elements
3D Synchronization plan
Speaking of 3D heritage, we produce high quality BIM models of future buildings which allows us to have 3D interpretation of everything, in every moment, resulting with 3D synchronization plan at last.
4D and 5D usage
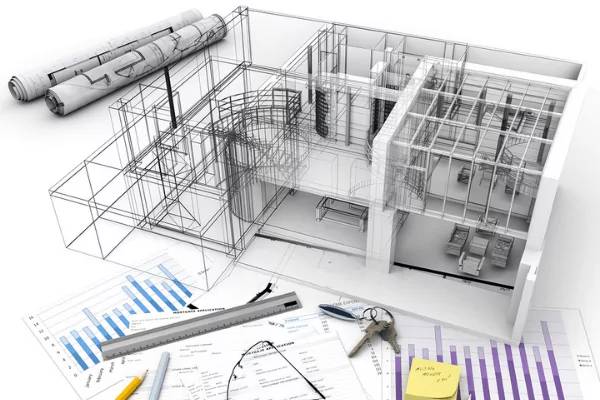
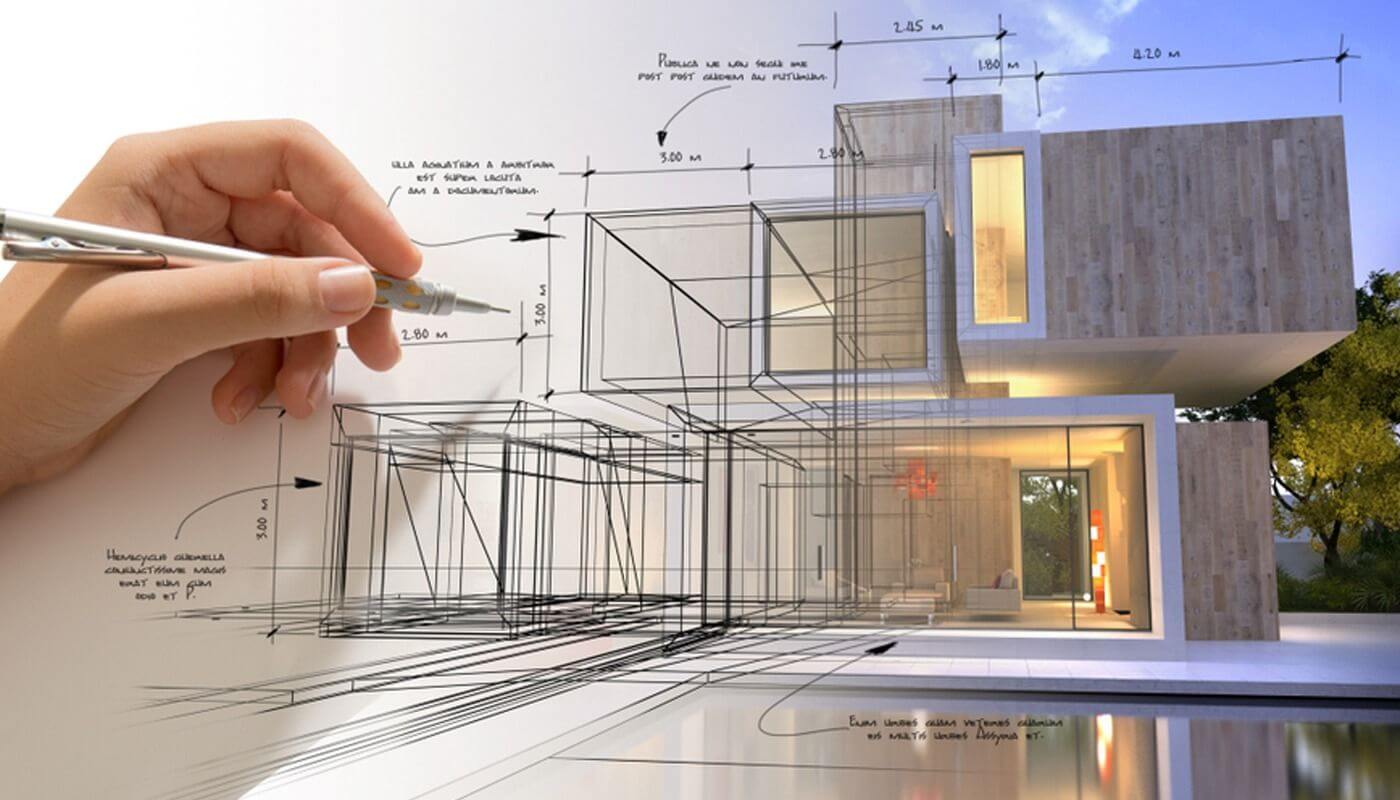
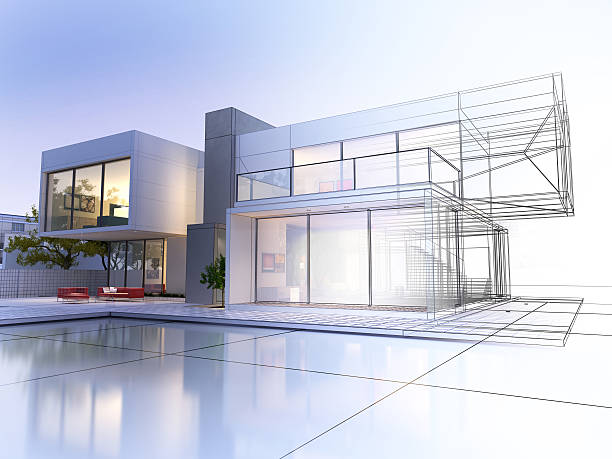

4D and 5D usage
Our models are developed with high precision (LOD350 or higher), we are able to use them with 4D and 5D softvers. Client with General contractor can virtualy analize building construction progress using some of popular softvers such as NavisWorks, Sinchro PRO, BEXEL Manager or other, crossing our BIM models with their parallel dinamic plans.

